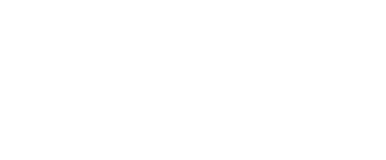R13,500,000
Monthly Bond Repayment R139,345.43
Calculated over 20 years at 11.0% with no deposit.
Change Assumptions
Calculate Affordability | Calculate Bond & Transfer Costs | Currency Converter
Embraced by Grace
Enter into this sunny and welcoming home with shandeliers dazzling from the ceilings. The entrance hall is wide and spacious and leads to the immaculately neat kitchen witch has an island with a glass top stove, and breakfast nook. The eyelevel oven and microwave is build in amongst the modern and neat kitchen cupboards. The scullery is large and fits the washing machine, tumble dryer and dishwasher and leads to the washing lines. The open plan lounge/dining is spacious and fits two lounge suites, pool table and dining table with 8 chairs and leads to the pool with views over Table Mountain and the ocean. There is a guest toilet downstairs. There is a large flat downstairs with a kitchennette and en suite bathroom with a veranda where you can enjoy the mountain and sea view. The flat also has its own private parking. There are three double, spacious bedrooms with en suite bathrooms and balconies up stairs. Two of the bedrooms has sea and mountain view and the other bedrooms has a view of the nature resort. The study also has a view of the nature resort. The double garage has a small storeroom and ample cupboards and direct access to the home.
Features
Pets Allowed
Yes
Interior
Bedrooms
3
Bathrooms
3.5
Kitchen
1
Reception Rooms
3
Study
1
Furnished
No
Exterior
Garages
2
Security
Yes
Parkings
4
Flatlet
1
Pool
Yes
Scenery/Views
Yes
Sizes
Floor Size
610m²
Land Size
842m²
Downloads
| 159_45fb5c7ece6249f1959e98691f064f20.jpg | 96.1 kB | Download | |
| 159_0181f1e54b424cd5820ddea1b5bb2a56.jpg | 211.6 kB | Download | |
| 159_a5d23eddd30949f48ae73eb015febdbe.jpg | 385.5 kB | Download | |
| 159_a1ea2a3ee0d44d6bb880b62d2db6153b.jpg | 285.1 kB | Download | |
| 159_d8bbc0944fcd4001b9eda0dc1a99c7c8.jpg | 172.6 kB | Download | |
| 159_1eee4c774a1445c4b278cc1f4df46693.jpg | 181.3 kB | Download | |
| 159_3de4bf591a354e61b0ea761bda69a2dd.jpg | 119.3 kB | Download | |
| 159_b940d219e75941e68c1079e4427b23b7.jpg | 91.2 kB | Download | |
| 159_d4c291d519684b7e9e408e4bc39e937a.jpg | 86.7 kB | Download | |
| 159_6d7738e88dbe4ee7a42bd821a518cea1.jpg | 112.9 kB | Download | |
| 159_9e4cd77b1d3e492a86a7769b63b7bfa9.jpg | 84.8 kB | Download | |
| 159_618d3d565af44af6b899a61fb2e92a08.jpg | 172.4 kB | Download |

































